La Bella Vita is a 2-level home with the great room and two bedroom/baths on the upper level, and the pool, sundeck, bar, a half bath and 2 more bedroom/baths on the lower level. You park on the upper level and a mahogany door opens to the comfortable, 800 sq/ft great room. The kitchen and the interior dining area are on the left with the living areas on the right, all looking out at the gorgeous views through 8 foot tall, screened sliding glass doors. A covered deck runs the full length (64ft) of the upper level and both upper level bedrooms are accessed from this deck. The pool, sundeck, wet bar, half bath and two more bedroom/baths are on the lower level and are accessed by twin exterior stairways.
Like all the homes in the Virgin Grand Estates, this is a custom design. Its classic design features include beamed cathedral ceilings, tiled roofs, interior tiled floors and exterior tiled decks, 12 foot Doric columns supporting covered decks and the extensive use of cherry and granite in the kitchen and baths.
Bedrooms: 4
Beds: 5
Bed Description: 3 Kings, 2 Twins convert to King
Bathrooms: 4.5
Property Location: Virgin Grand Estates
Proximity: Ocean View
Property Size: 4200 sq. ft.
Year Property Complete: 2005
Beach: The beach below at the Westin Hotel
Pool: Yes
Pool Dimensions: 20 x 12 x 4- 6.5 ft deep
Hot Tub: No
Air Conditioning: Yes, all rooms
Children: Welcome
Wifi: Yes
Housekeeping: No
Damage Deposit: $50 Non-Refundable Security Deposit Waiver
Distance To Town: Cruz Bay is a 10-15 minute drive on entirely on paved roads.
Living And Dining: The living area is a great place for relaxing and enjoying a movie on the 36 inch cable TV, and surround sound. The TV plays through a 4 speaker ceiling mounted home theater system that puts out good quality sounds. La Bella Vita also has WiFi access. You have many choices for formal or informal dining. Inside, a mahogany table seats 8, while the granite kitchen bar seats 6. On the pool deck, a cast iron umbrella table seats 6 -8 and our favorite, the pool bar, serves 4 – 6.
Kitchen: The kitchen is very attractive with cherry cabinets accented by polished granite countertops, a tiled floor and a beamed cathedral ceiling. It is also well equipped, with a 4-burner electric stove oven, refrigerator/freezer with water filtration and outside ice and water, microwave, dishwasher, and blender, coffeemaker, and plenty of cookware and dinnerware. A granite island with a bar that seats 6 separates the kitchen from the dining area. There is a gas barbeque grill, as well as a laundry room with washer and dryer.
Bedroom Details: All four air conditioned bedrooms are all the same size (17 x 12) and all have romantic water views through screened sliding glass doors. Three bedrooms have king beds and the lower right bedroom has 2 twin beds, as well as a cable TV/DVD. The bedrooms on both levels are on opposite ends of the house to insure very good privacy.
La Bella Vita was built in 2005 on a prime lot within the Virgin Grand Estates. It is the last house on a dead end private road . Because you are at the end of a little used drive, there is very little traffic and good privacy.
La Bella Vita sits on the lot below Sunset Vista and like Sunset Vista, it has really spectacular views that stretch more than 180 degrees. You are about 500 feet above the Westin Resort and the Caribbean Sea, and your view extends from St Croix in the southeast, past the St. James islands and St. Thomas in the west, and on to the Hans Lollicks, Thatch and Grass Cays in the northwest.
The sunset views are some of St. Johns best, and the twinkling lights of St. Thomas provide beautiful evening views that make nights on the decks a memorable experience. During the day, the sun marches across the Caribbean Sea and creates an ever-changing, all day panorama of color. This is definitely a sun lovers villa, with sun on the pool and sundeck from 9am to sunset, although the pool, covered decks, trade winds and a/c will keep you comfortably cool.
About a quarter-mile walk below you are the restaurants, beach and fitness room of the Westin Resort, while the renowned restaurants and shops of Cruz Bay are a 10-15 minute drive, entirely on paved roads.
– All payments are non-refundable.
– This villa has a $50 non-refundable security deposit waiver. This covers up to the first $500 in accidental damage. Damage must be reported to the local office while you are on island, otherwise it will not be covered.
– There is a $55 check-in fee for all arrivals on 9pm to midnight boat.
INTERNET SERVICE: The internet service is subject to frequent interruption. We cannot guarantee internet quality or speed. Renters might find it convenient to travel with a cellular carrier MiFi – a couple of examples are AT&T and Virgin Mobile. There will be no refunds due to the internet not working.
PHONE SERVICE/CELL PHONES: Local phone service is interrupted regularly and in spite of our efforts to reinstate service it can sometimes take weeks. AT&T is the only cell service we find operates efficiently on the island. If you do not have AT&T we strongly suggest you bring a pay as you go AT&T cell phone with you as we do not provide cell phones should the local phone service be interrupted.
POOL FLOATS: Pool floats are not guaranteed with your villa rental. If you want access to them, please bring them with you.
PRIVACY POLICY: All photos are the property of Caribbean Villas and Resorts Management Company (unless otherwise indicated) and may not be reproduced or used for commercial purposes without the express written consent of Caribbean Villas and Resorts.
RATES, PRINTING ERRORS, CHANGES, AND OMISSIONS: Caribbean Villas is not responsible for printing errors and inadvertent omissions. All rates and villa details are subject to change without prior notice.
VEHICLE INFORMATION: A 4 Wheel Drive vehicle is needed for travel on St John.
View Availability and Book Now
Not Finding What You’re Looking For?


Rate Information


In Season
Jan. 7, 2025 – April 15, 2025
$7500/wk for 2 people
$8000/wk for 3-4 people
$8500/wk for 5-6 people
$9000/wk for 7-8 people
Off Season
April 16, 2024 – Dec. 15, 2024
$6000/wk for 2 people
$6500/wk for 3-4 people
$7000/wk for 5-6 people
$7500/wk for 7-8 people
Holiday
Thanksgiving
Nov. 23 – Dec. 1, 2024
$8000/wk for 2-8 people
** Christmas/New Years
Dec. 16, 2024 – Jan. 6, 2025
$11000/wk for 2-8 people
** Xmas/New Years – A minimum number of nights may apply depending on your dates
Hotel Tax/Service Charge
12.5% Hotel tax
Damage Deposit
$50 non-refundable damage waiver
(this covers up to the first $500 in accidental damage that could occur during your stay. Damage must be reported while on island for it to be covered)
Additional Amenities:
Cable/Dish TV
Toaster
Blender
Coffeemaker
Washer & Dryer
Safe for Valuable
BBQ Gas Grill
Standard Amenities:
Beach Chairs
Beach Towels
Beach Cooler
Iron & Ironing Board
Hairdryer
Linens & Bath Towels

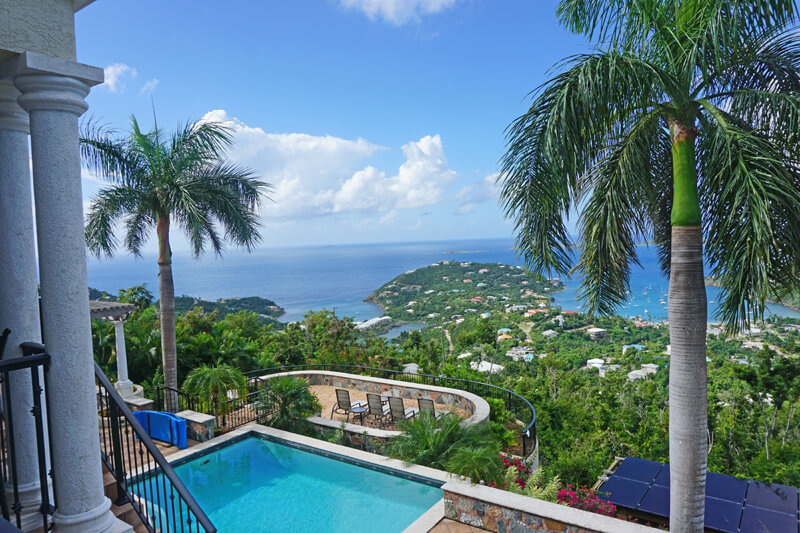 You view from the upper deck at La Bella Vita looking down to the pool and the stunning ocean views beyond.
You view from the upper deck at La Bella Vita looking down to the pool and the stunning ocean views beyond. 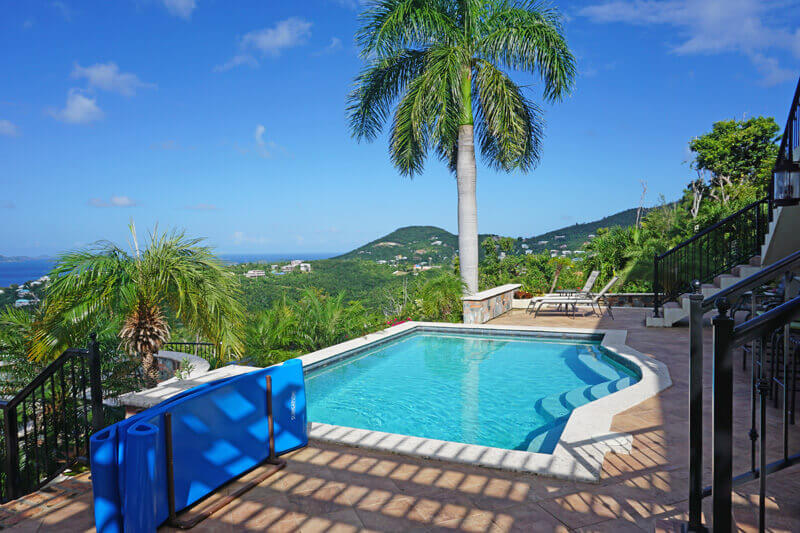 Your pool has all day sun and is surrounded by a spacious pool deck.
Your pool has all day sun and is surrounded by a spacious pool deck. 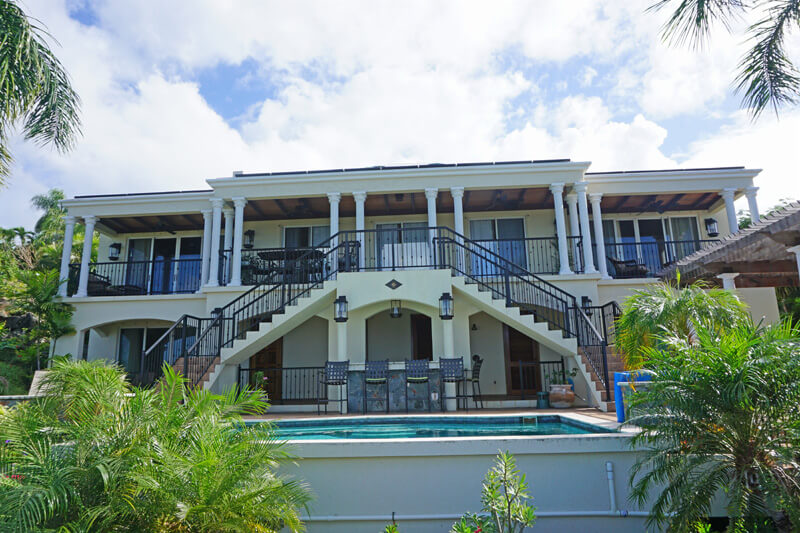 Looking at La Bella Vita from the expanded pool deck.
Looking at La Bella Vita from the expanded pool deck. 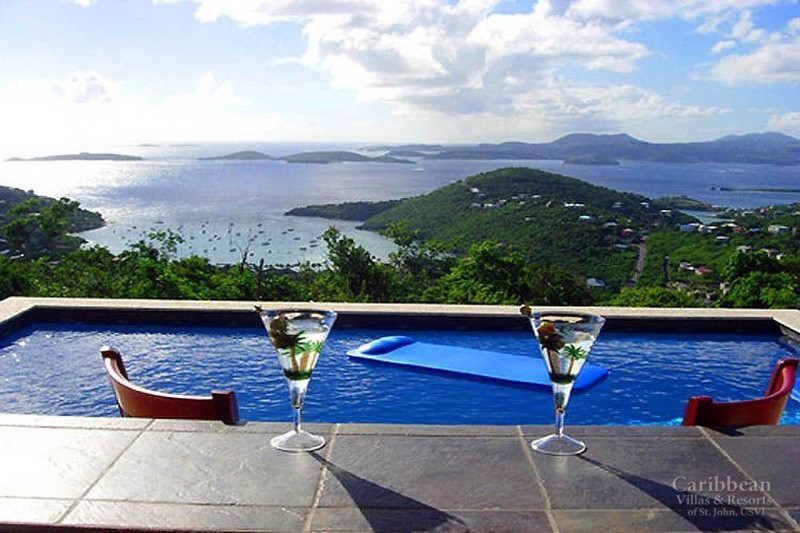 Your martini or favorite beverage awaits you at La Bella Vita
Your martini or favorite beverage awaits you at La Bella Vita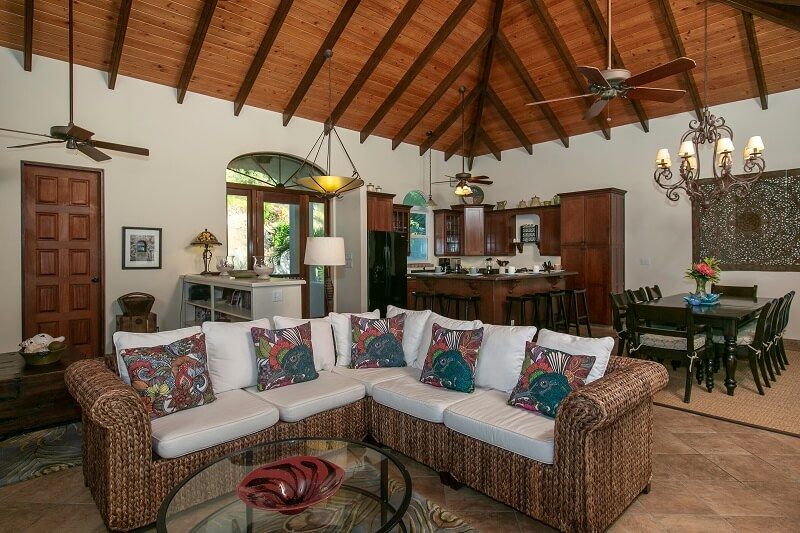 Your great room. Comfortable and beautifully decorated
Your great room. Comfortable and beautifully decorated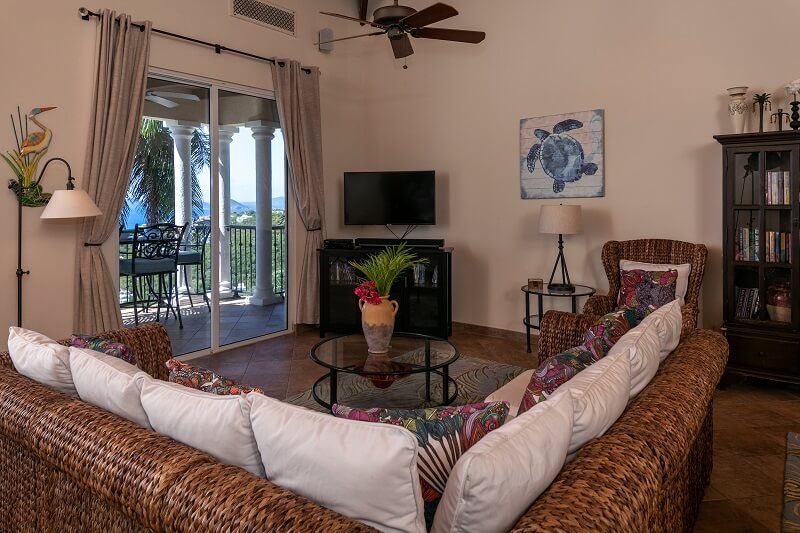 The view from your living room
The view from your living room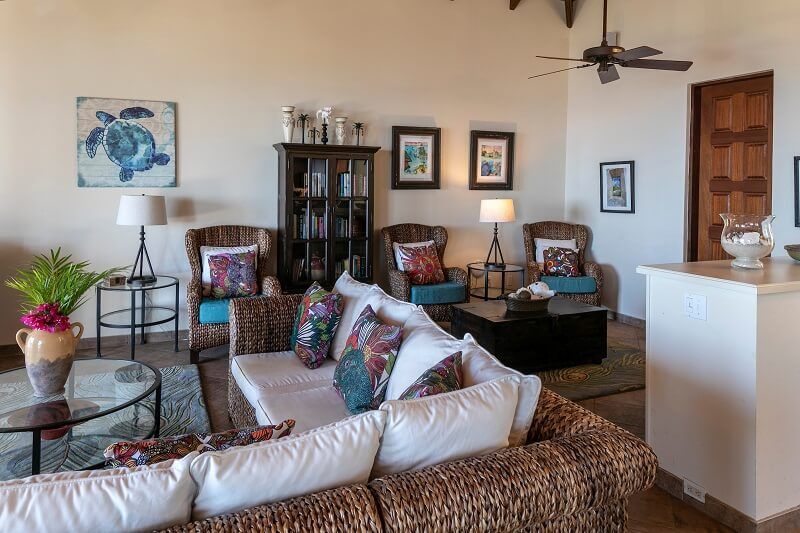 Another view of your living space
Another view of your living space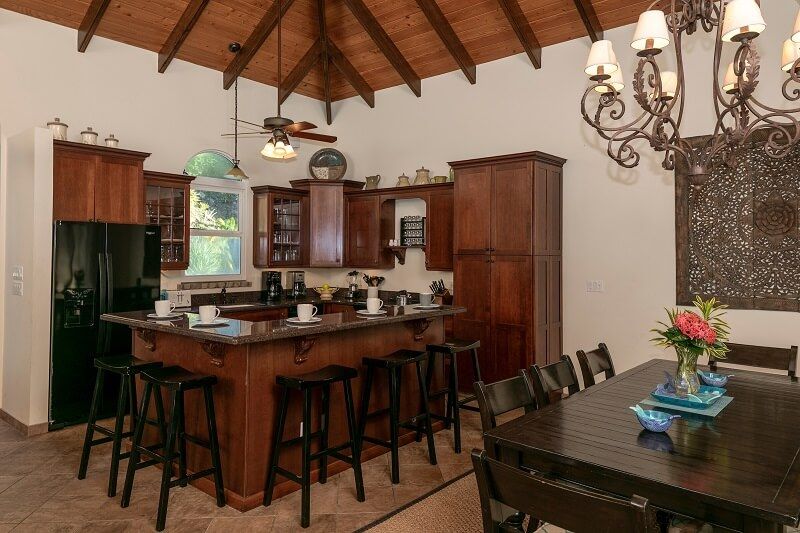 Your kitchen and dining area
Your kitchen and dining area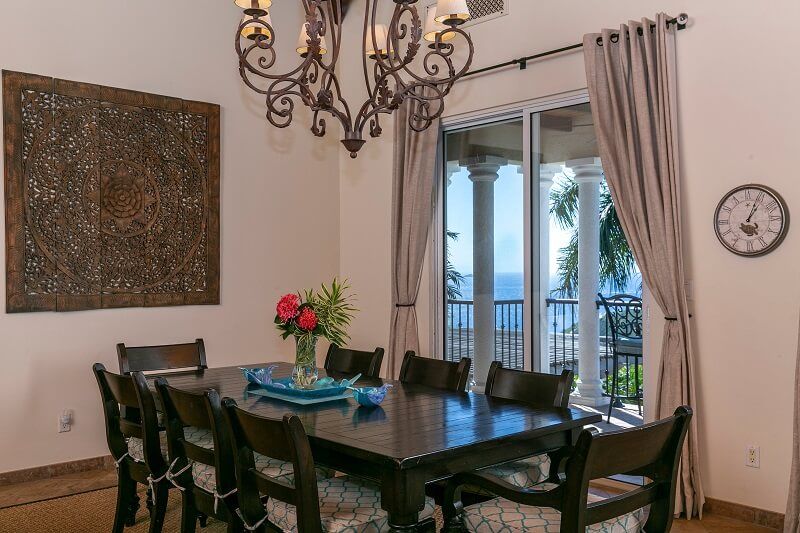 The interior dining table – the perfect spot to enjoy a meal together
The interior dining table – the perfect spot to enjoy a meal together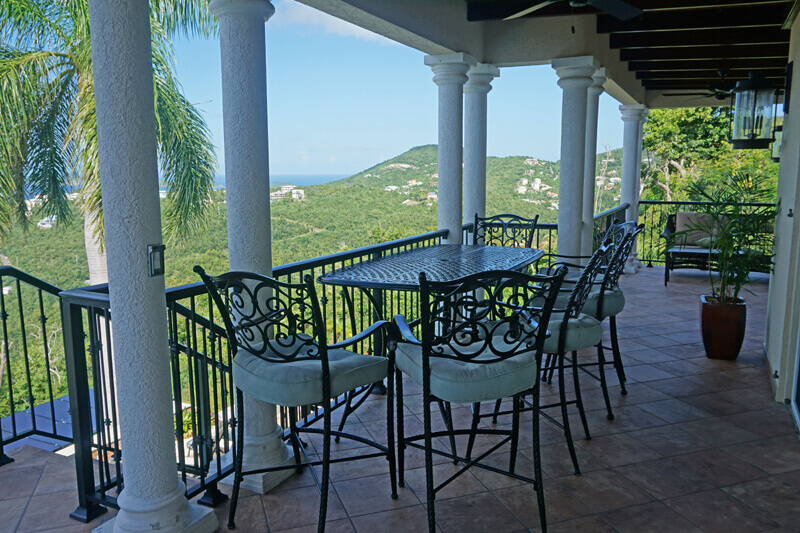 Just outside the great room is the covered deck with an outside dining table.
Just outside the great room is the covered deck with an outside dining table. 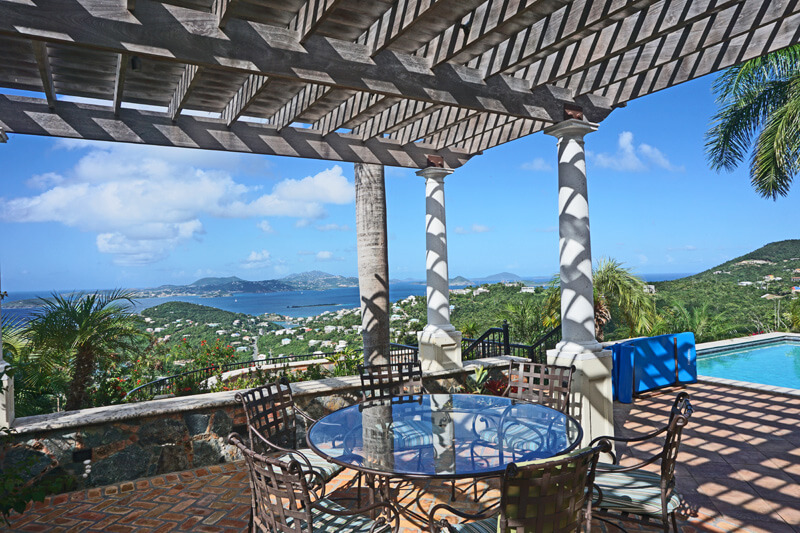 You will enjoy the new dining area on the pool deck.
You will enjoy the new dining area on the pool deck. 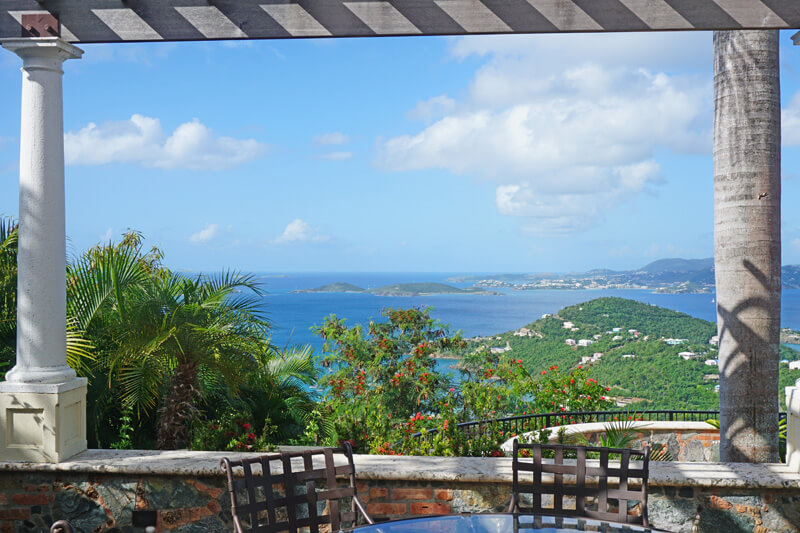 The views are just as stunning from the pool deck as they are from the covered deck on the main level of La Bella Vita
The views are just as stunning from the pool deck as they are from the covered deck on the main level of La Bella Vita 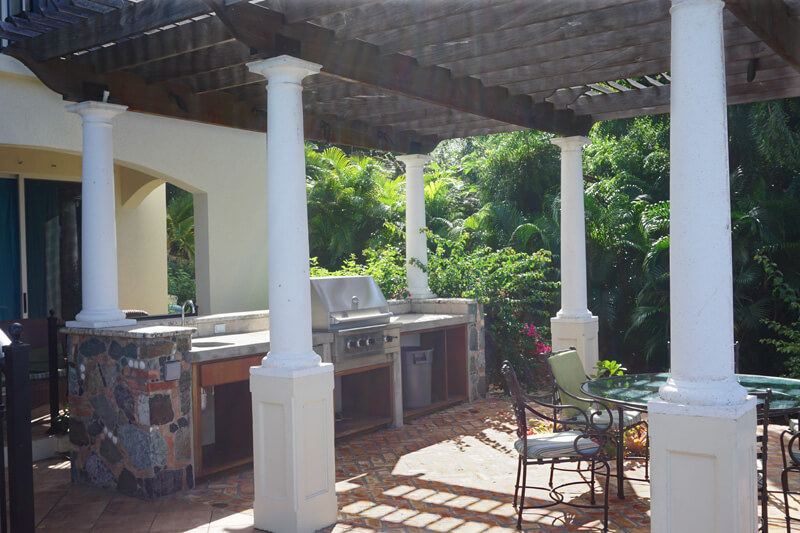 The gazebo on the pool level includes a gas BBQ grill and dining table.
The gazebo on the pool level includes a gas BBQ grill and dining table. 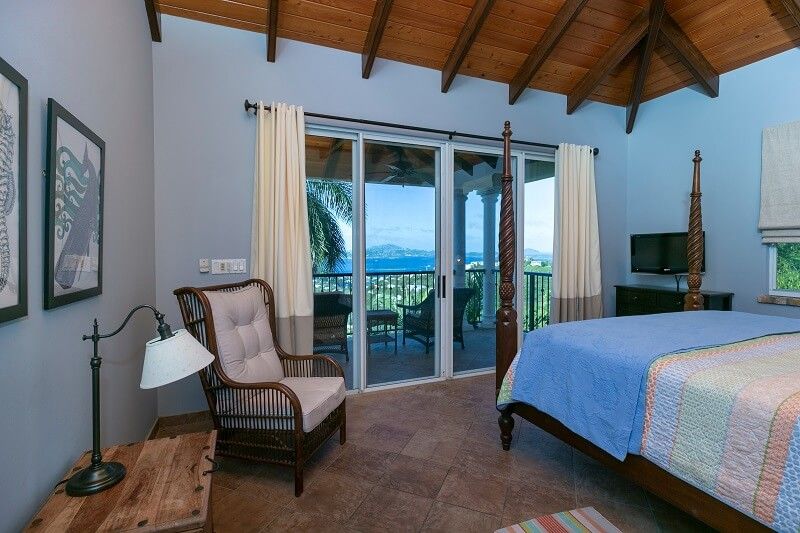 The upper right bedroom – imagine yourself waking up to this view.
The upper right bedroom – imagine yourself waking up to this view.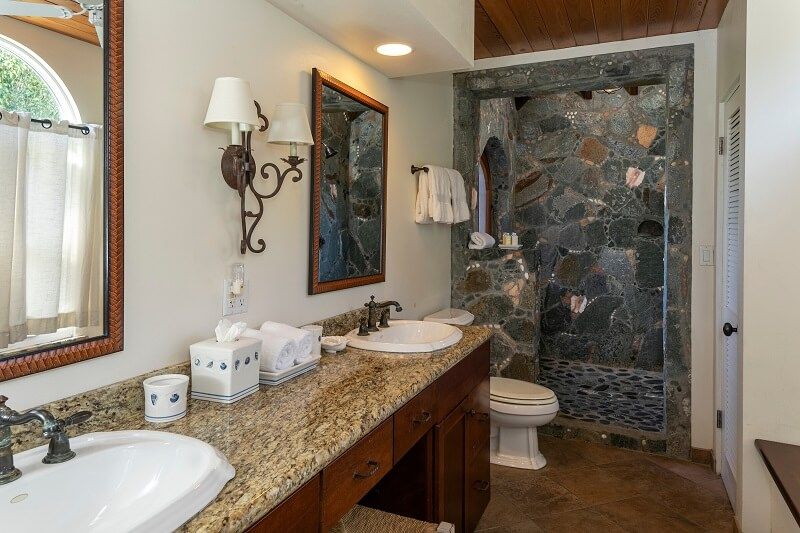 The en-suite bathroom for the upper right bedroom
The en-suite bathroom for the upper right bedroom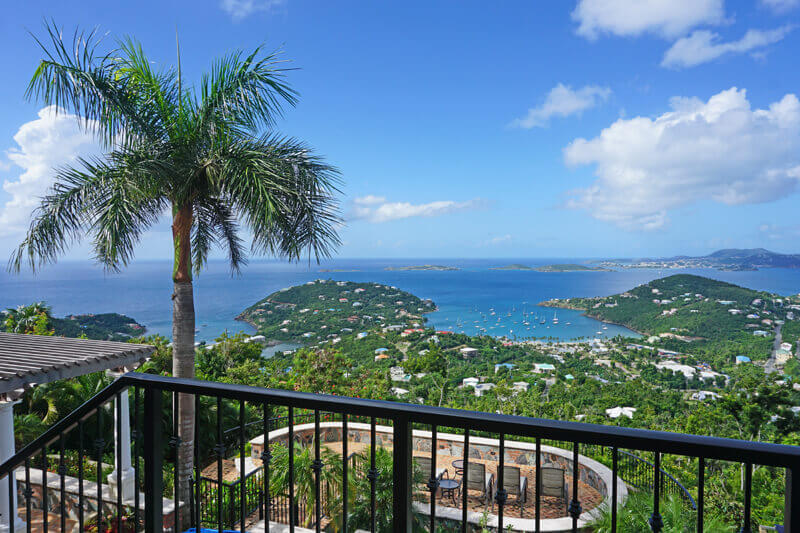 Your view from the right side of the upper deck.
Your view from the right side of the upper deck. 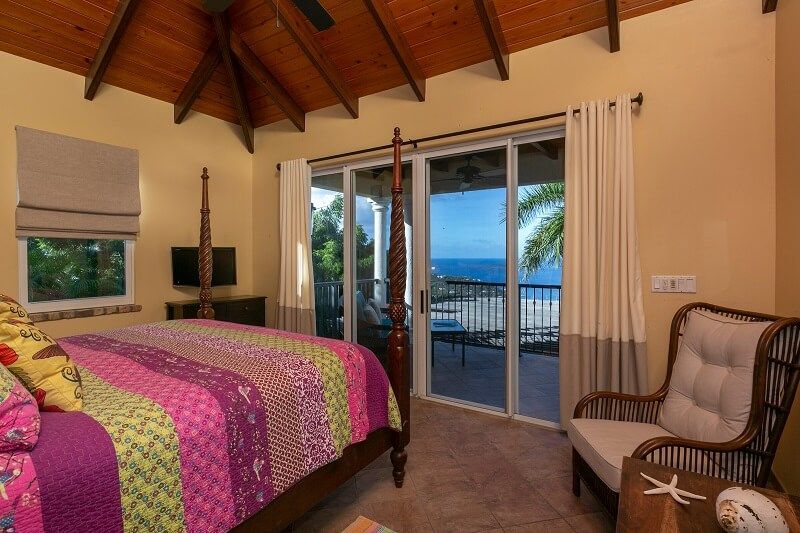 Your pillow view from the upper bedroom on the left
Your pillow view from the upper bedroom on the left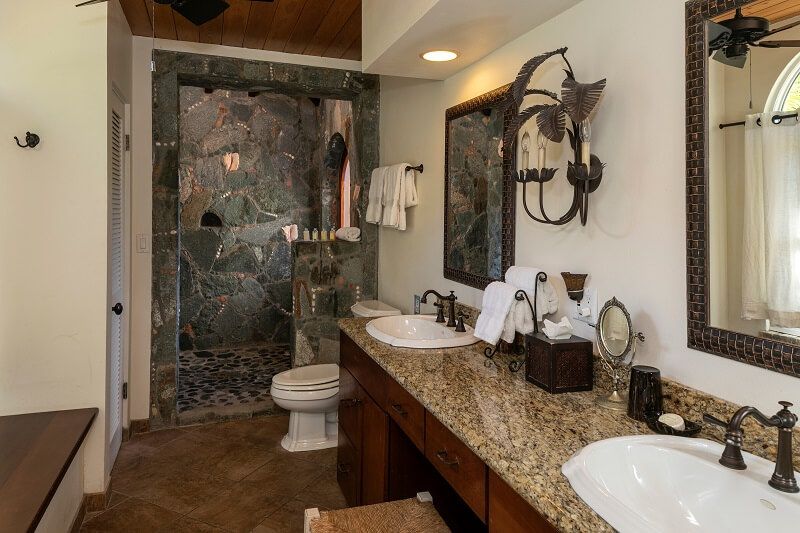 The en-suite bathroom for the left bedroom
The en-suite bathroom for the left bedroom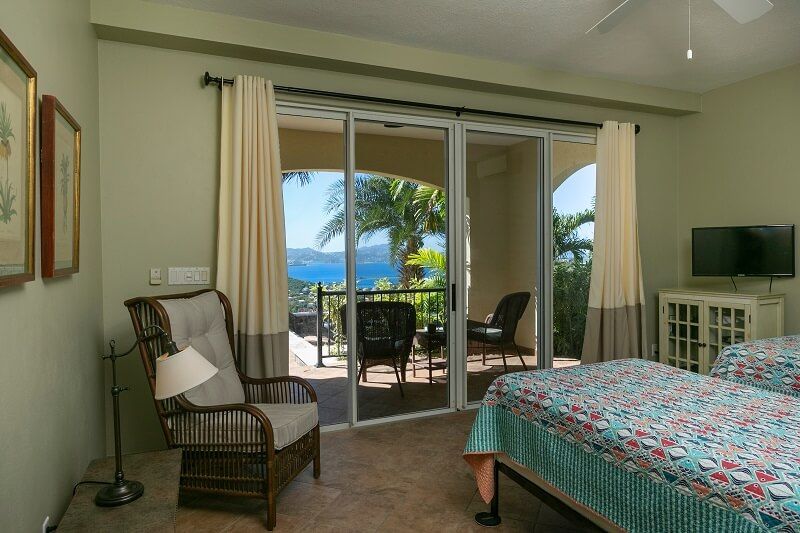 The lower level twin bedroom on the left (twins convert to a king)
The lower level twin bedroom on the left (twins convert to a king)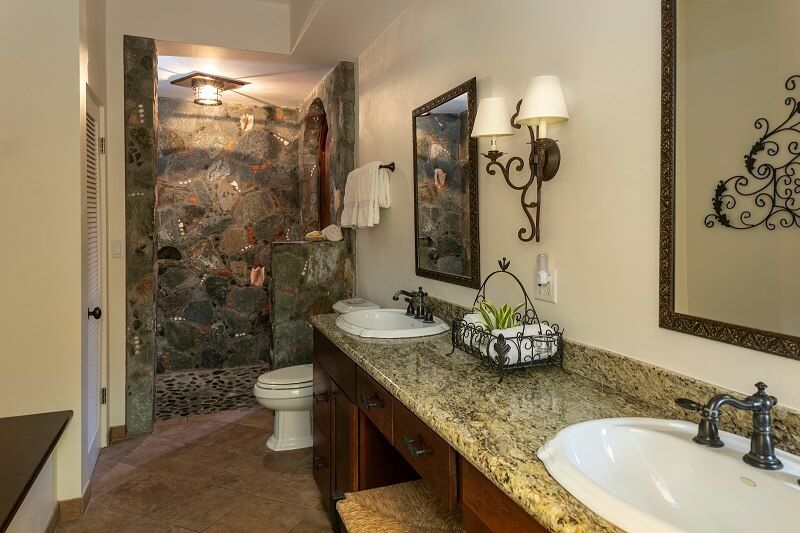 The en-suite bathroom for the twin bedroom
The en-suite bathroom for the twin bedroom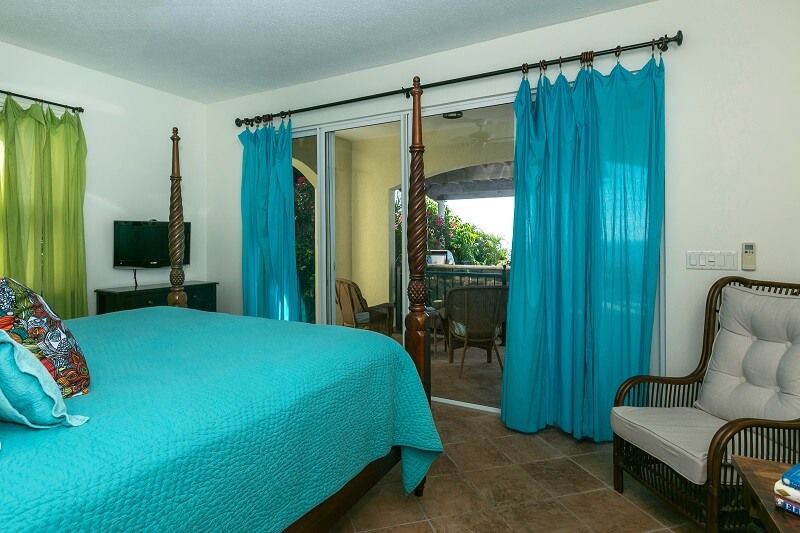 Your lower level bedroom on the left
Your lower level bedroom on the left 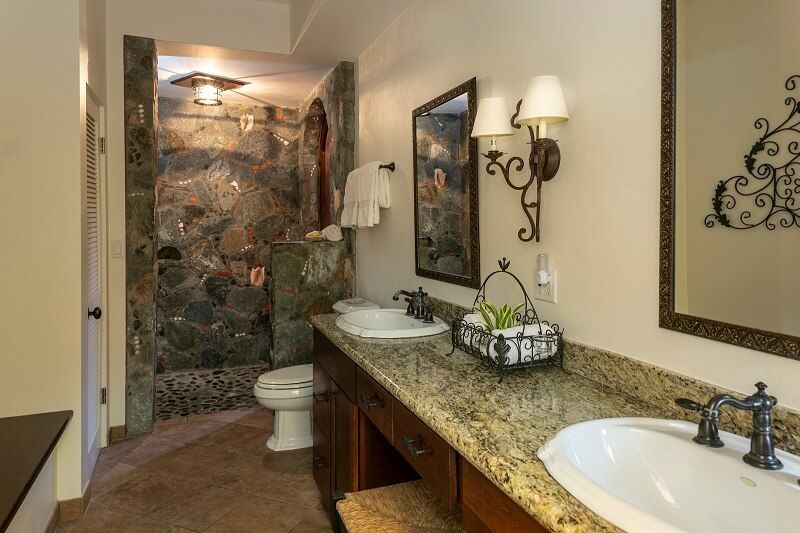 Your en-suite bathroom for the lower bedroom on the left
Your en-suite bathroom for the lower bedroom on the left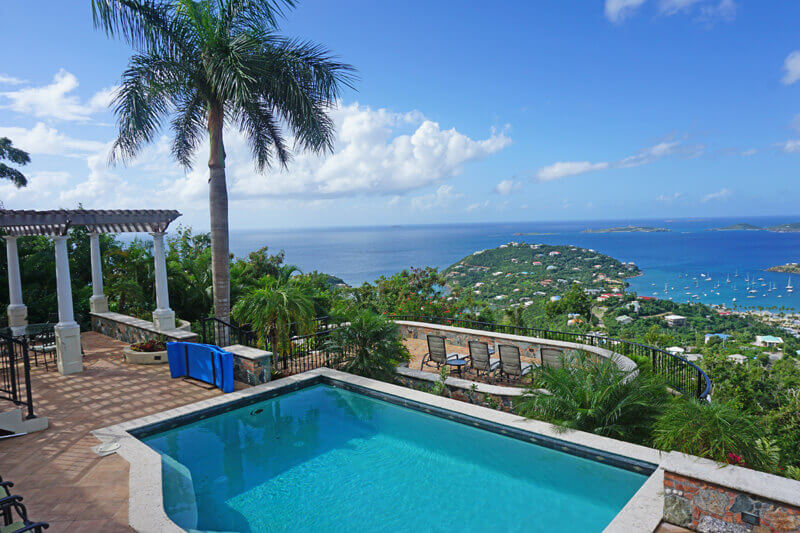 Your view from the lower pool deck.
Your view from the lower pool deck. 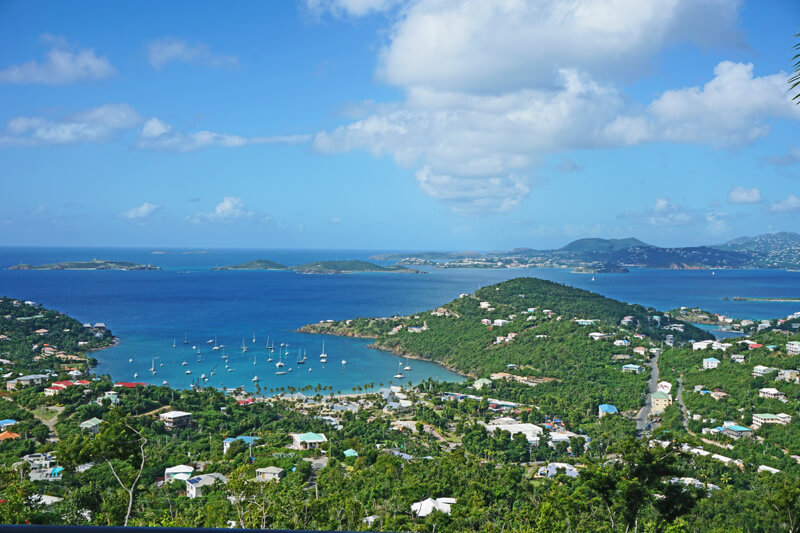 Your views look out over Great Cruz Bay and across to St Thomas
Your views look out over Great Cruz Bay and across to St Thomas 


